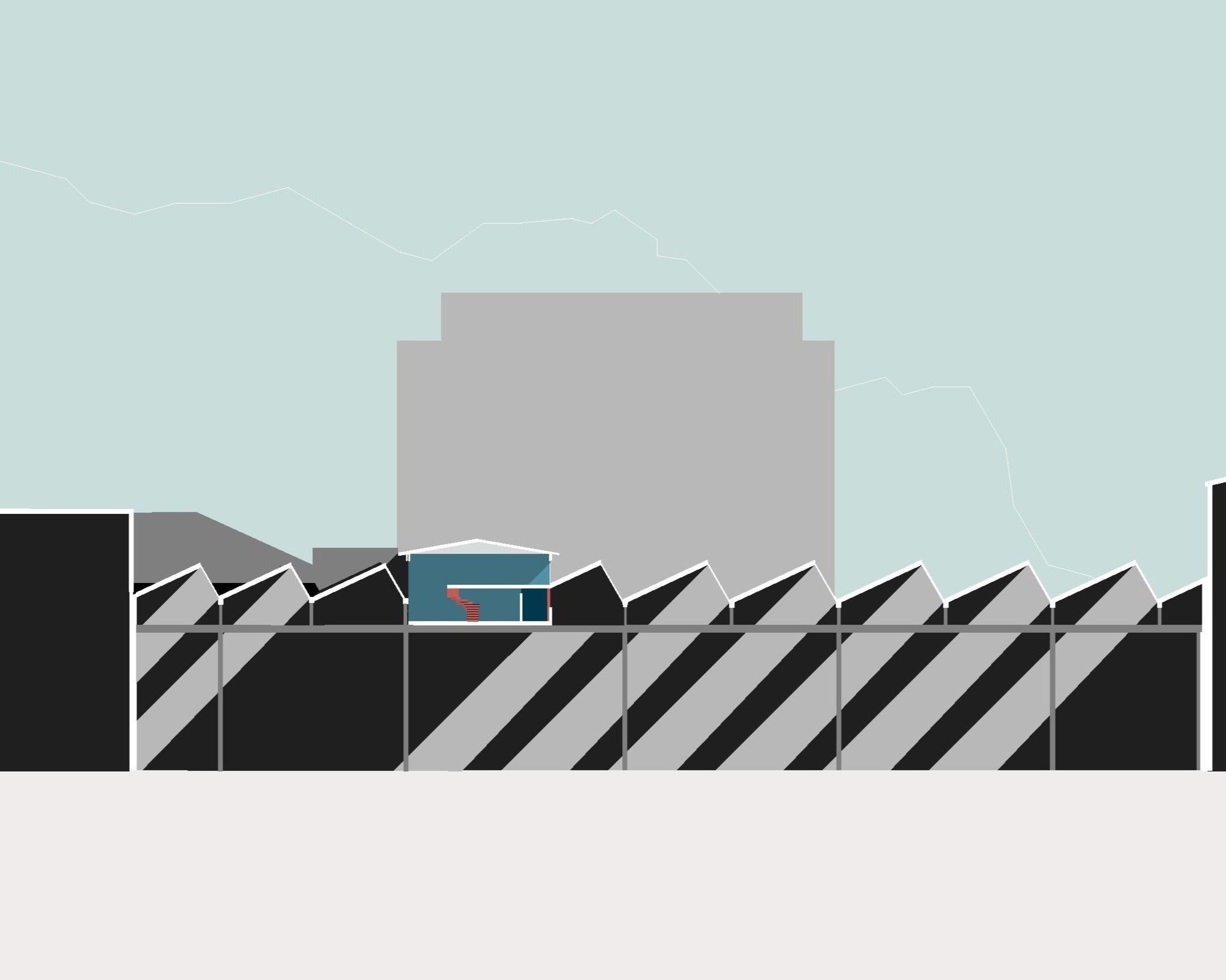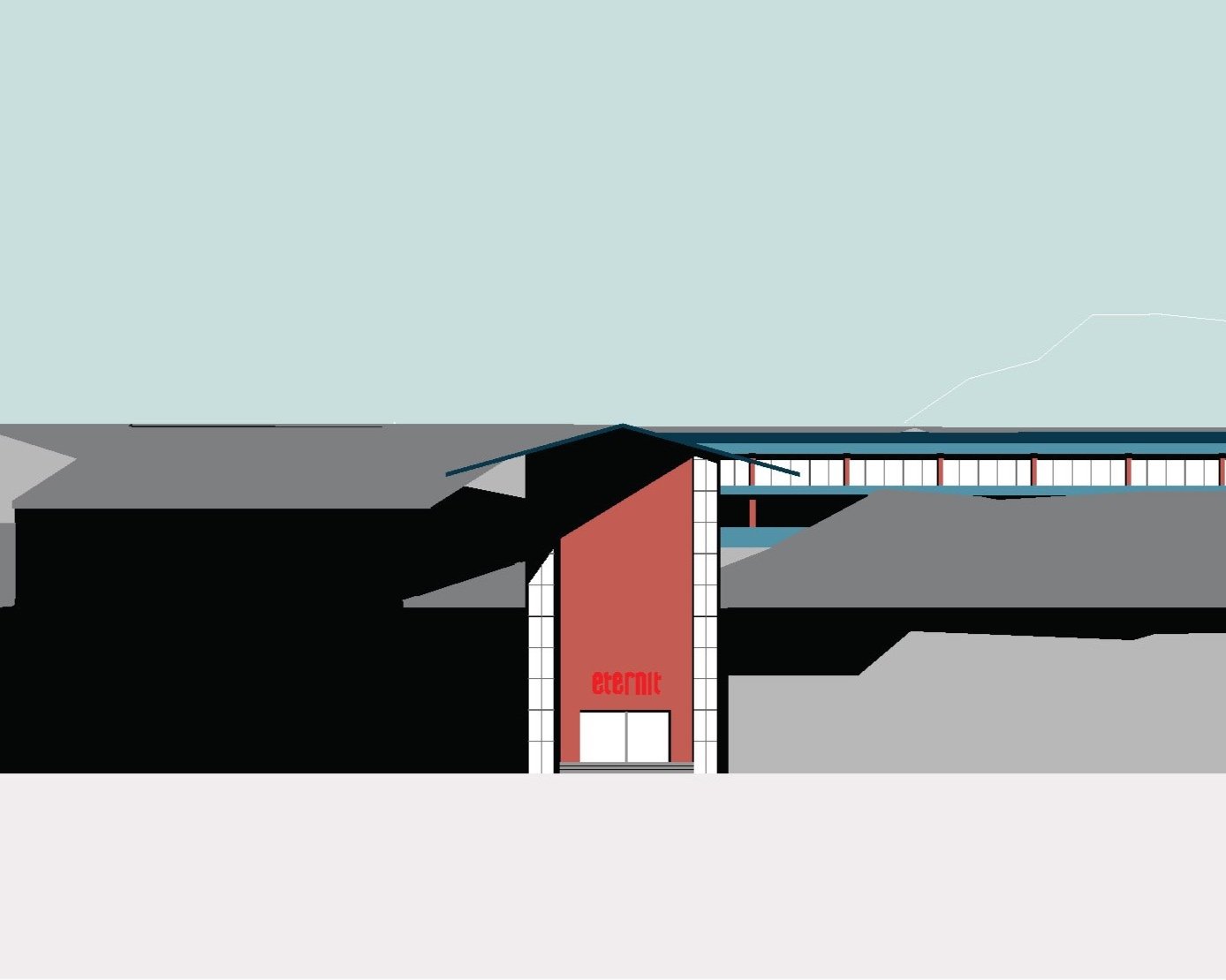Eternity Extended
Studio Christ & Gantenbein
Autumn 2020 - The Office
Niederurnen, Glarus
Collaboration with Viviane Hug | 5.5
What characterises the ideal office building? Exploring Eastern Switzerland‘s history reveals the essence of an ideal office building — a dynamic concept shaped by its era and context. The three shortlisted buildings, seemingly uniform at first, unfold their significance through their own historical lenses. All three free-standing longitudinal structures seek to relate to their surroundings.
The Eternit building in Niederurnen (1955) by Haefli Moser Steiger masterfully blends precision and creativity in its architecture with an ideal interplay of repeated and modified design elements and a clear color concept. A captivating dialogue unfolds between the building‘s idyllic, rural aesthetics and the disciplined elements of modernity, making it a uniquely distinctive structure.Despite its ideal office design, a deficit emerges in its symbolic east-west orientation, acting as a barrier between Niederurnen and Oberurnen.
The 1964 westward extension shifts focus away from the halls towards nature, leaving the building in a quest for connection with its surroundings. In weaving a narrative from Eternit‘s asbestos-laden history, the breakthrough volume finally gives the building a new relation to its surroundings: the product. The extension harmonizes with the existing structure, closing the linear narrative of production, processing, storage, and administration. Placing the office adjacent to production fosters transparency, aligning with the awareness demanded by the 21st century.
In a context like Niederurnen, a conventional office extension seems obsolete. Hence, envisioning an „Artist&Artisan Residency“, we create a space fostering deepened work. Our vision of the ideal 21st century office is one that facilitates the restoration of lost connections — between urban and rural, people and products, past and future.














